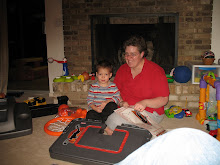Now that I am officially done with my degree and I have a new job, the house is on the market and we are renting in our new location. The kids are attending the elementary school that feeds into the high school where Jim is working. I am trying to get a grip on the workload of being a new professor....
Here are some pictures of our new place. It is just under half the size of the top floor of our previous house. Even though I tried really hard to get rid of stuff so as not to move things we no longer wanted, it is really motivating for cleaning out to be in a house that is smaller than either of your previous two houses. We are somewhat unpacked....but still, in the garage there is a pretty good pile of stuff to find homes for.
 Here is our front door. Our previous home was on a huge hill so that we always had to drive to a park to ride our bikes. Here the neighborhood is flat so the kids are enjoying being able to just walk out the door and ride their bikes.
Here is our front door. Our previous home was on a huge hill so that we always had to drive to a park to ride our bikes. Here the neighborhood is flat so the kids are enjoying being able to just walk out the door and ride their bikes. This is the view of our front entry way. As I said I am still finding homes for many things. The door to the right is the garage....it looks like a garage inside (so I did not take pictures). At the moment the garage has stuff, but is approaching the point where we might be able to actually park in it.
This is the view of our front entry way. As I said I am still finding homes for many things. The door to the right is the garage....it looks like a garage inside (so I did not take pictures). At the moment the garage has stuff, but is approaching the point where we might be able to actually park in it.
This is what is to the left of the front entry way. The boys' room is straight ahead, bathroom on the right, and Josie on the left.
 Here is the boys' room. It will be changing soon. We ordered loft beds and new dressers for them. They should arrive soon.
Here is the boys' room. It will be changing soon. We ordered loft beds and new dressers for them. They should arrive soon. Here is the view of our great room from the end of the front entry way. To the right is the area with the master bedroom.
Here is the view of our great room from the end of the front entry way. To the right is the area with the master bedroom. This is still the great room. I am essentially standing with the garage door at my back. Behind the bookcase is a pantry in the kitchen area.
This is still the great room. I am essentially standing with the garage door at my back. Behind the bookcase is a pantry in the kitchen area. Here I am standing in the kitchen (back to the stove) looking at the eat-in area/dining room. We have placed a fan here because there are no ceiling fans in the kitchen area and it gets a bit warm when cooking.
Here I am standing in the kitchen (back to the stove) looking at the eat-in area/dining room. We have placed a fan here because there are no ceiling fans in the kitchen area and it gets a bit warm when cooking. This is standing at the other side of the great room looking toward the master bedroom. There is a nice little laundry room. There is actually a small hallway where I am standing, but I did not take a picture of it because that is where the cat box is.
This is standing at the other side of the great room looking toward the master bedroom. There is a nice little laundry room. There is actually a small hallway where I am standing, but I did not take a picture of it because that is where the cat box is. This is from the doorway into the master bedroom. We were super excited to have tall enough ceilings to fully be able to set up our bed.
This is from the doorway into the master bedroom. We were super excited to have tall enough ceilings to fully be able to set up our bed.











2 comments:
It looks great! I know it takes a while to find homes for everything, and with new jobs and new schools time is in short supply. I can't imagine downsizing that far without shedding a kid or two, but it looks like a pretty nice layout. And it sure beats living in the trailer, eh?
Nice to see pictures! I hope the unpacking goes well and that you are able to get things set up while juggling the daily work, etc.
Post a Comment